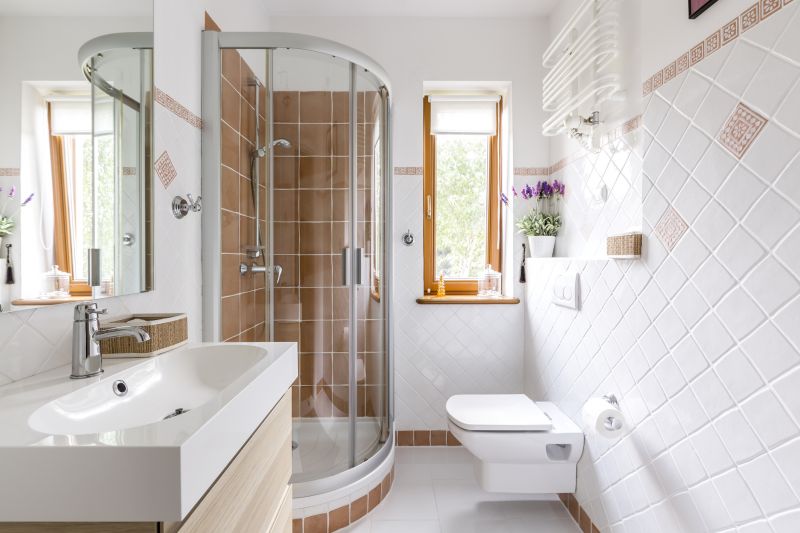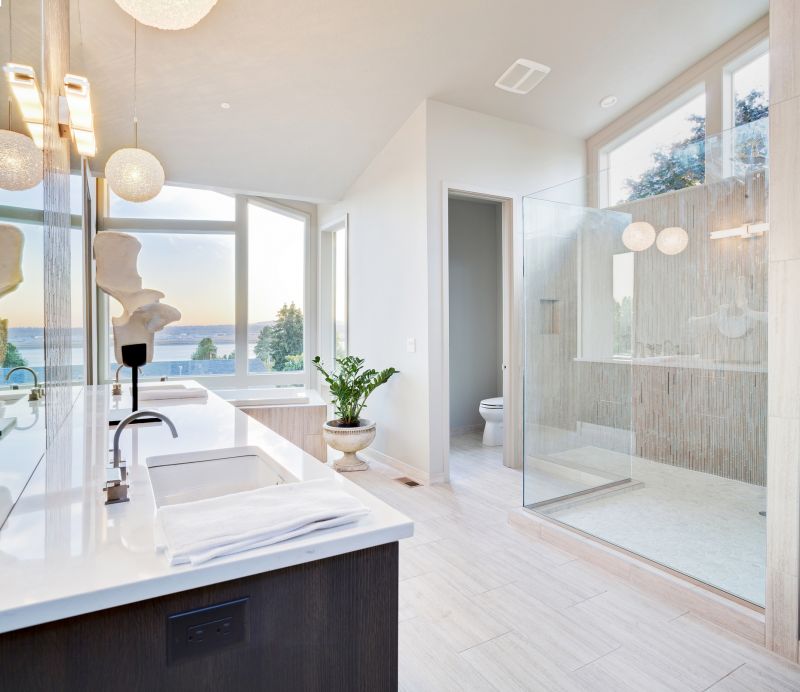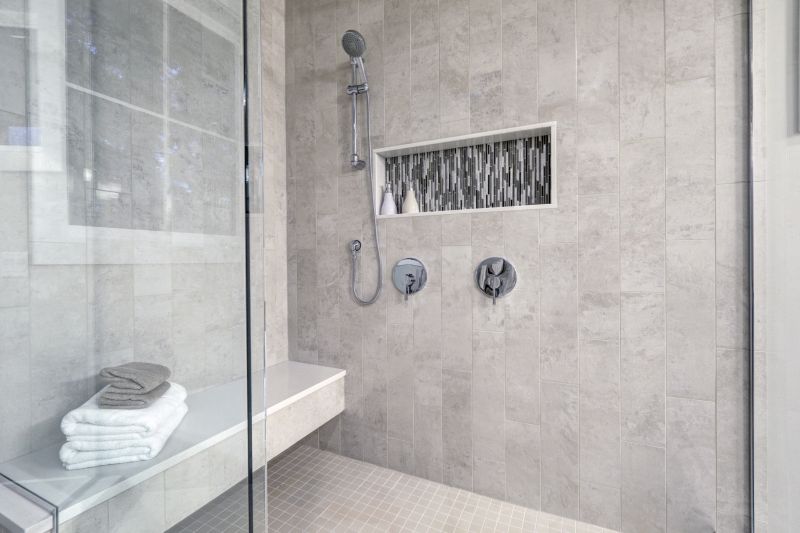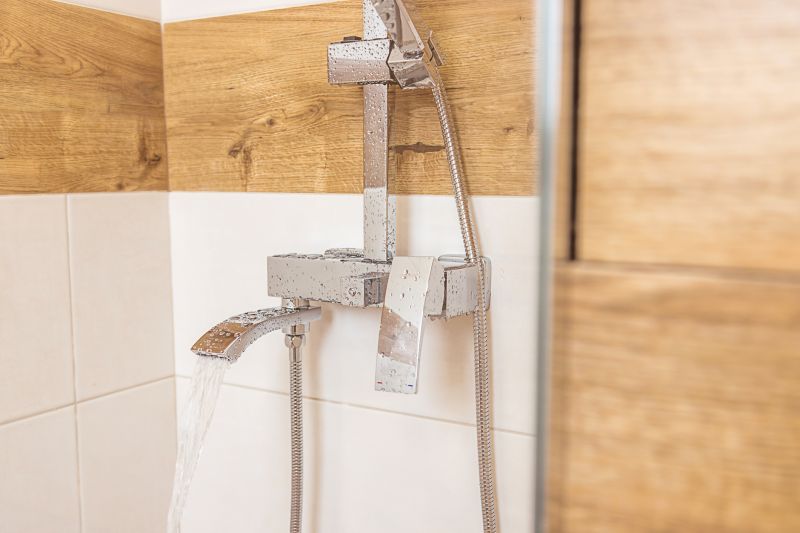Optimizing Small Bathroom Showers for Better Functionality
Corner showers utilize space-efficient designs that fit neatly into a bathroom's corner, freeing up more room for other fixtures and storage. These layouts often feature sliding doors or clear glass panels to create an unobstructed view, making the bathroom appear larger.
Walk-in showers are popular for small bathrooms due to their open, barrier-free designs. They typically use frameless glass and minimal hardware, providing a seamless transition from the rest of the bathroom and enhancing the sense of space.

This layout demonstrates a compact corner shower with glass doors, ideal for maximizing space in a small bathroom.

A sleek glass enclosure that creates an open feeling, making the bathroom appear larger and brighter.

Incorporating niches and shelves within the shower walls optimizes storage without encroaching on space.

Minimalist fixtures and rain showerheads contribute to a clean, streamlined look suitable for small bathrooms.
Effective use of space in small bathroom shower layouts often involves choosing the right shape and size of the enclosure. Square showers are common, but rectangular or neo-angle designs can offer better space utilization. Sliding doors are preferred over swinging doors to prevent obstruction in tight areas. Additionally, incorporating clear glass panels helps maintain an open atmosphere, preventing the shower from feeling cramped. The choice of fixtures and accessories also plays a role in creating a functional yet stylish shower area.
| Layout Type | Advantages |
|---|---|
| Corner Shower | Maximizes corner space, ideal for small bathrooms |
| Walk-In Shower | Creates an open, spacious feel with barrier-free design |
| Neo-Angle Shower | Uses less space while providing ample shower area |
| Sliding Door Enclosure | Prevents door swing space, saving room |
| Compact Shower Stall | Efficient use of space with integrated storage options |
| Glass Panels | Enhances the perception of space and light |
| Minimal Hardware Fixtures | Reduces visual clutter, maintaining a clean look |
| Integrated Niches | Provides storage without occupying extra space |
Choosing the right layout depends on the specific dimensions and configuration of the bathroom. It is important to consider the placement of plumbing fixtures, entry points, and natural lighting. Small bathrooms benefit from layouts that emphasize openness and light, which can be achieved through transparent glass and light color schemes. Proper planning ensures that the shower area remains functional and comfortable, even within limited space constraints.
Innovative design ideas for small bathroom showers include the use of multi-functional fixtures, such as combined showerheads and hand-held sprays, to enhance usability. Incorporating built-in shelves and niches minimizes clutter, while frameless glass adds a modern touch. Materials like large-format tiles reduce grout lines and create a seamless look, further enlarging the visual space. These design strategies contribute to a shower environment that is both practical and visually appealing.


